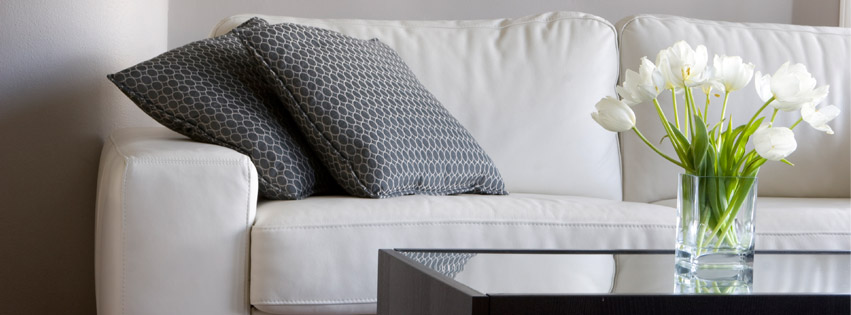Property Description
FOR LEASE!
5552 PINE LEAF AVE
FONTANA, CA 92336

Celina Vazquez Broker/Realtor presents this impressive single-family house that features 5 bedrooms, 4 full bathrooms and 2-car garage with direct access. One bedroom and bathroom downs stairs. Gorgeous gourmet kitchen with built-in oven, 5-burner cook top, built-in microwave, large kitchen island and granite counters. The family room has tile floors and cozy fireplace (gas only) and open concept to the kitchen. Formal dining room with high ceilings and formal living room. The master suite is a breath taking room very spacious with a cozy fireplace (gas-only), large master bathroom with walk-in closets, his and hers vanity and oval tub and separate shower with semi-frameless chrome clear-glass enclosure. Two separate stairs entrance for easy access to the upstairs bedrooms, spacious and large windows to each one of the rooms that provides beautiful natural light. This beautiful home is very close to the Fontana Park, within minutes of the 210, 15 Freeways. Summit High School and shopping centers are very close by. For more information about this property contact Celina Vazquez at 909-697-0823 or Celina@celinavazquezrealtor.com


























