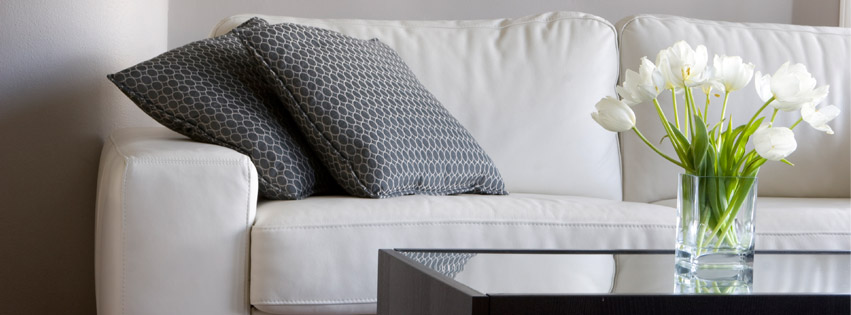6181 Avenue Juan Diaz, Riverside, CA

$ Click for current price
2 BEDROOMS | 2 (1 full, 1 ¾ bath ) BATHROOMS | 1172 SQUARE FEET
Property Description
Incredible Condominium at a Great Price on the desirable Community of Jurupa Hills Country Club Villas.
Celina Vazquez from Keller Williams – Rancho Cucamonga presents this
Elegant fully remodeled condominium located in the Jurupa Hills Country Club Villas in The Jurupa Hills Golf Course featuring 2 bedrooms with 1.5 bathrooms and covered carport for 2 cars. This 1172 square foot condominium has been updated and remodeled top to bottom. Completely new kitchen with new cabinets, new electrical fixtures and new plumbing fixtures, tile floors and all new interior paint. There is a laundry closet for a full size washer and dryer. Large living room with all new tile floors, high ceilings with a sky light that allows plenty of natural light inside of the unit. Two large bedrooms with all new upgraded carpet and faux wood blinds. Nice spacious garden patio to enjoy great afternoons. The Jurupa Country Club Villas amenities include security guard entry, guest parking, a swimming pool and tennis courts. Located in the Jurupa Hills of the City of Riverside, this gorgeous condo is located near power shopping centers, schools like Peralta Elementary School, Jurupa Middle School and Patriot High School. This unit will not last, for a private showing, please call Celina Vazquez at 909-697-0823.



Please Feel Free To Call, Text, or Click For More Information!
We Look Forward To Connecting With You Soon!
Celina Vazquez
909-697-0823
www.celinavazquezrealtor.com
Cal BRE # 01736989

Have A Home to Sell? Get Your FREE Market Evaluation Here!
To Start Your Riverside Home Search, Click Here!
Riverside Real Estate Services
Equity Listings
Standard Listings
Short Sale Listings
Trustee Sale Listings
Probate Sale Listings
Investor Listings
First Time Home Buyer













