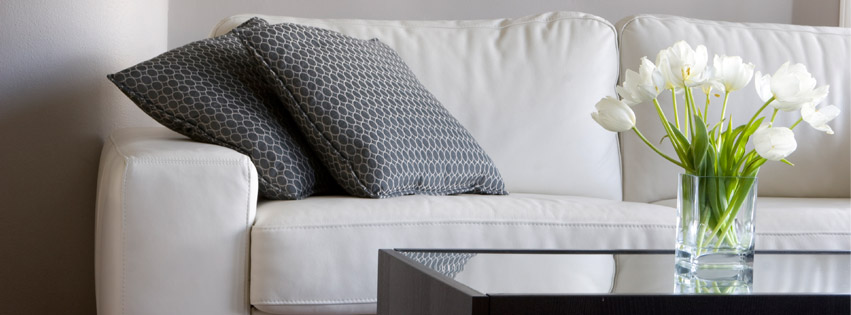11767 N Belden Avenue, Rialto, CA

$ Click for current price
4 BEDROOMS | 2 (2 full ) BATHROOMS | 1572 SQUARE FEET
Property Description
Celina Vazquez Presents another great single-family home single story located in the North Part of Rialto, California. This beautiful home fully remodeled features 4 bedrooms, 2 bathrooms and 2-car garage.
Step in to a large living room with cozy fireplace wood burning only, new paint, new hardwood floors and new windows. Large family room/dining room with open space to the new remodeled kitchen. The spacious kitchen features new granite counters, new kitchen cabinets, new stainless steel appliances, 4 burner gas stove, built-in microwave and multi-cycle dishwasher. Large bedrooms with new upgrade carpet, new interior paint and new electrical fixtures. With new interior paint, new tile, hardwood, carpet and new kitchen is like stepping into a new brand new home. Conveniently located within minutes of Eisenhower High School, Frisbie Middle School and Myers Elementary School.
The freeway 210 is within minutes of this home along with great parks and shopping centers.
This house will not last for more information contact Celina Vazquez at 909-697-0823
Please Feel Free To Call, Text, or Click For More Information!
We Look Forward To Connecting With You Soon!
Celina Vazquez Home Selling Team
909-697-0823
Cal BRE # 01736989

Have A Home to Sell? Get Your FREE Market Evaluation Here!
To Start Your Rialto Home Search, Click Here!
Rialto Real Estate Services
Equity Listings
Standard Listings
Short Sale Listings
Trustee Sale Listings
Probate Sale Listings
Investor Listings
First Time Home Buyer



















