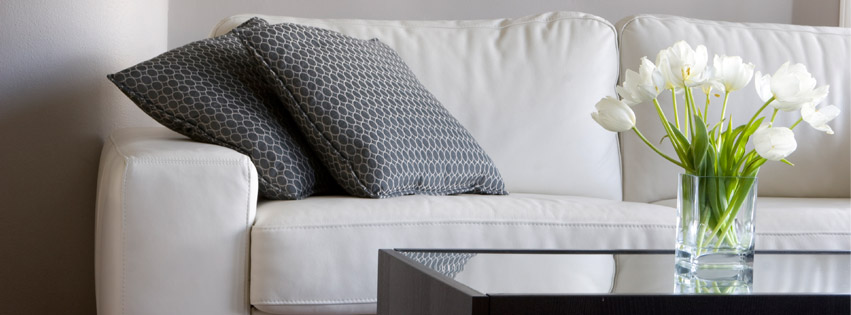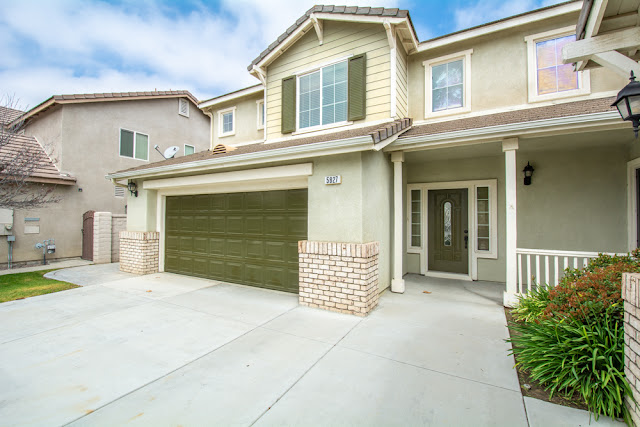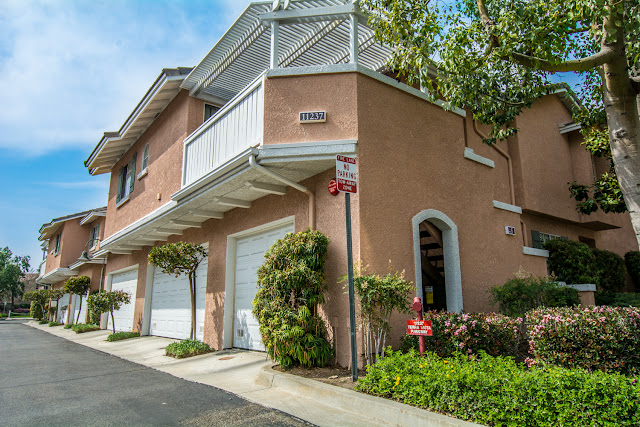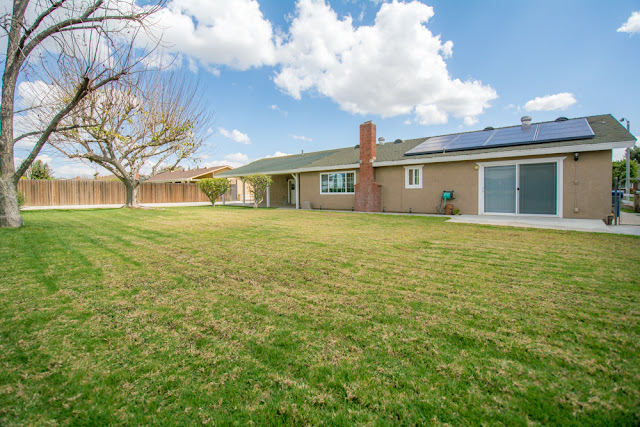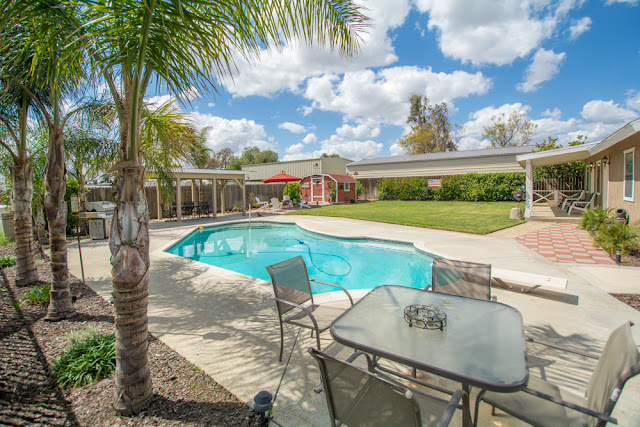OPEN HOUSE
8-25-2018
7693 CHALET PL # 6
RANCHO CUCAMONGA, CA 91739
From 1:00- 3:00 PM
Gorgeous Tri-Level Condo located in The Victoria Gardens Home Owner Association by The Victoria Gardens Mall of Rancho Cucamonga.
This 3 bedroom 3.5 baths with 2-car garage with direct access unit has three levels. On the First Level, the garage with direct access to the first bedroom with a full bathroom. This bedroom could be used as an office, mother-in-law quarters or guest room. On the Second Level, the kitchen has beautiful oak cabinetry, stainless steel appliances, granite counters and large kitchen island. Huge living room with a cozy fireplace and a sunny balcony to enjoy beautiful sunsets. There is a half of bathroom, full-size washer and dryer closet and a pantry.
On the Third Level, we have the master bedroom with a custom-made closet and large master bathroom with double vanity and granite counters. Custom interior shutters to each window.
This charming condo has an easy walk to The Victoria Gardens Mall, which is one of the best open-air shopping malls of the Inland Empire. The Victoria Gardens Mall has retailed stores like Macy’s, Brigthon, EXPRESS, H&M, ZARA, ALDO, GAP, Hollister and much more. Have the best dining experience with restaurants like The Cheesecake Factory, Yard House, Fleming’s Prime Steakhouse & Wine Bar, Luna Modern Mexican Kitchen, P.F. Changs, King’s Fish House and many more.
The Victoria Gardens Home Owner Association offers a clubhouse and swimming pool and a uniquely comfortable urban lifestyle. The unit is available now and to schedule, an appointment contact Celina Vazquez at 99-697-0823.




